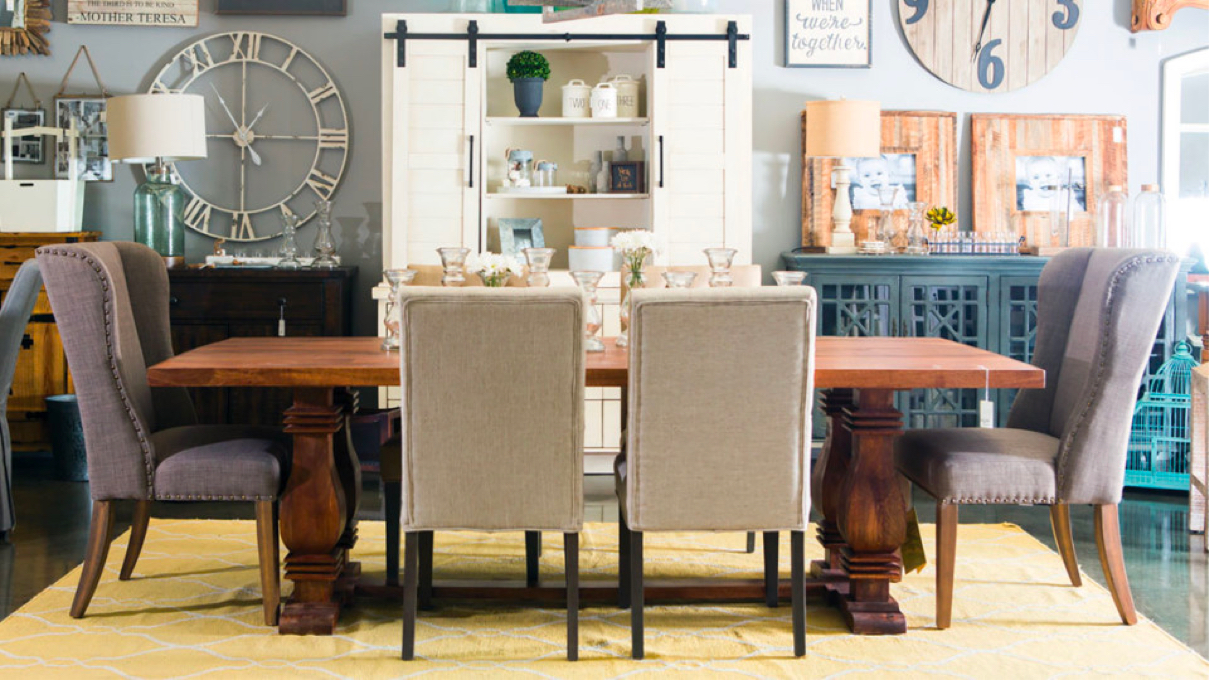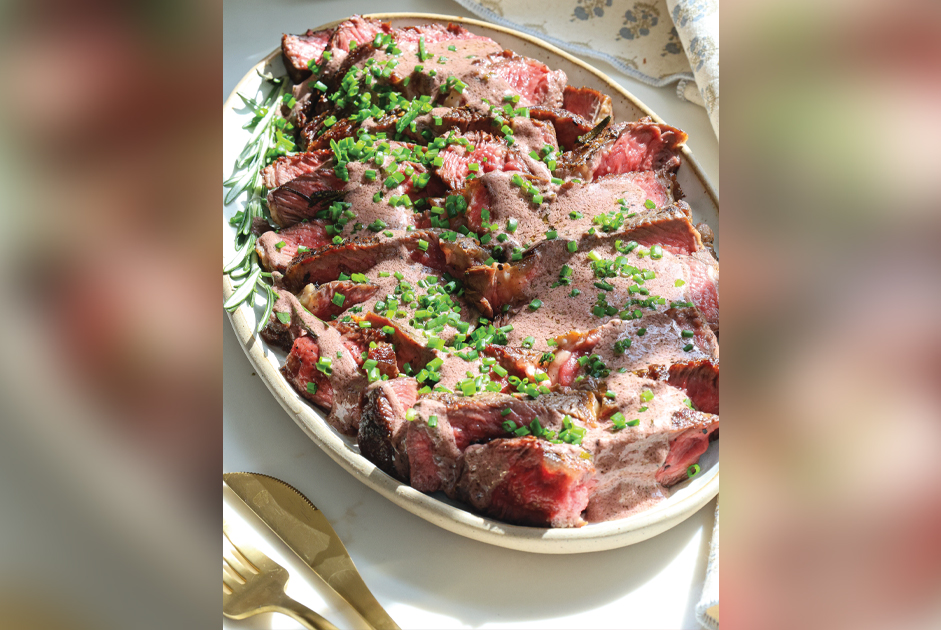By: Kali Newlen-Burden | Photos by: J. Sinclair
A new season of life invites new opportunities and welcomes new dynamics at home. For the Rollinses, their next season arrived when their two children moved out from under their roof. Twenty-five years of memories and traditions were preserved within those walls, but the existing layout did not match their changing lifestyle. They craved more space to enjoy everyday life and to spend time with family and friends.
“We first explored moving to a new house, but we love our neighborhood, our neighbors, and many things about our house, so we decided to renovate,” the Rollinses shared.
They partnered with ICON Custom Builders, who transformed the existing garage and kitchen into a larger kitchen, beverage bar, mudroom, laundry room and office area. In addition, ICON increased the patio space to allow for both indoor and outdoor gatherings.
“We needed the full range of expertise that ICON offers – architectural, construction, and interior design!” – K. ROLLINS
Architect Dave Meyer stressed the importance of collaboration during a renovation of this scale.
“The client is the center of the project, and we get to help guide them and help them make good decisions based on cost-driven design ideas,” he shared. Meyer worked with the Rollinses to narrow the project scope and draw out a new floor plan to enlarge the footprint of the kitchen and the adjacent spaces.
“In order to make this renovation a success, we needed to pay attention to the existing details and materials,” Meyer shared. “This allows us to tie the existing and newly renovated spaces together seamlessly.”
The Rollinses’ garage – which had functioned as a playroom, exercise room, art room and storage room over the years – turned into finished space during the renovation. The design raised the garage floor to match the house floor elevation, making everything flow more naturally on the main level.
“Dave Meyer put our dreams and ideas for our space on paper to create a plan,” the Rollinses shared. “Our project manager, Craig Carter, along with the whole ICON team and their talented subcontractors, brought the plans to life, and Katherine pulled it all together and made it beautiful.”
![]()
“We have a lot of in-house resources on the ICON team to offer our clients. From the initial meeting to the finished project, there many conversations, decision points, selections, and pauses to consider what might be possible.” – D. MEYER
When tackling a renovation like this, clients should be prepared to make a lot of decisions. However, project and design coordinator Katherine Yeager makes the selection process streamlined and fun. She helps clients choose everything from lighting to plumbing fixtures to paint.
“Selection fatigue can wear on clients during a renovation of this scale, so it’s important for me to spend time on the front-end looking at photos, writing out a wish list and thinking through their overall vision for the space,” Yeager shared. “It helps me better guide them through the design phase and the renovation.”
Her design decisions centered on complementing the traditional style of this 1970s home, while making it open and bright. Crisp white cabinets and a complementary quartz countertop, combined with champagne bronze fixtures and cabinet hardware, add warmth to the neutral space. The bold navy island adds a pop of color. The open floor plan allows a perfect flow from the cozy family room into the kitchen area.
“It is true what they say, everyone congregates in the kitchen – especially during the holidays!” Yeager shared. Design details that make hosting and gathering easy in this space include a custom built-in “drop-zone” for guests’ coats and handbags, a beverage center, and a centerpiece kitchen island.
This large kitchen island offers plenty of seating for friends and family and ample counter space for serving and enjoying meals. It is Yeager’s favorite detail: “I smile thinking about all of the wonderful memories that will be made around it.”
“The new island in the kitchen has become the heart of our home. We do life at the island – we work there, we eat there, and we entertain there!” – K. ROLLINS
The Rollinses look forward to hosting their family over the holidays. In addition to a traditional Christmas meal, their family will start a new tradition. “Once our kids get home, we plan to kick off the holiday season with a low country boil, which we will enjoy serving at our new island in the kitchen!” the Rollinses remarked.
Reflecting on the nine-month project – from initial plans to final reveal – Yeager emphasized that a large renovation like this is worth the wait. “The Rollinses waited many years to tackle this kitchen renovation and didn’t feel the need to rush the design or construction process,” she said. “They wanted it to be done right and it shows!”
With a renovation designed to last, the next season of memories is only just beginning.
“The ICON team took our vision and utilized their wealth of skills, knowledge, and creativity to add design elements, functionality, and beauty that completely transformed our space. Everyone at ICON is dedicated to perfection, and they cared as much about our project as we did.” – K. ROLLINS




















